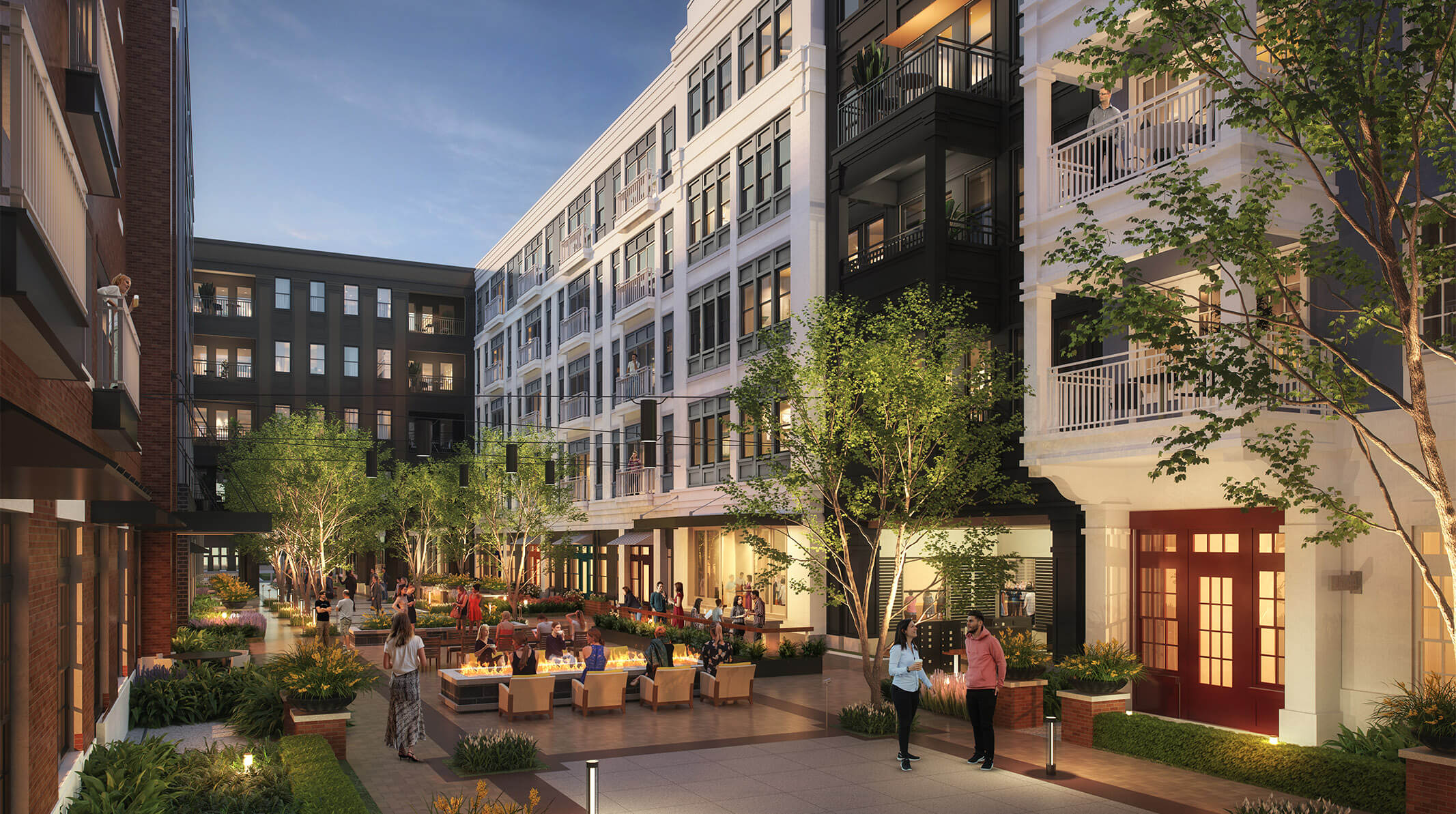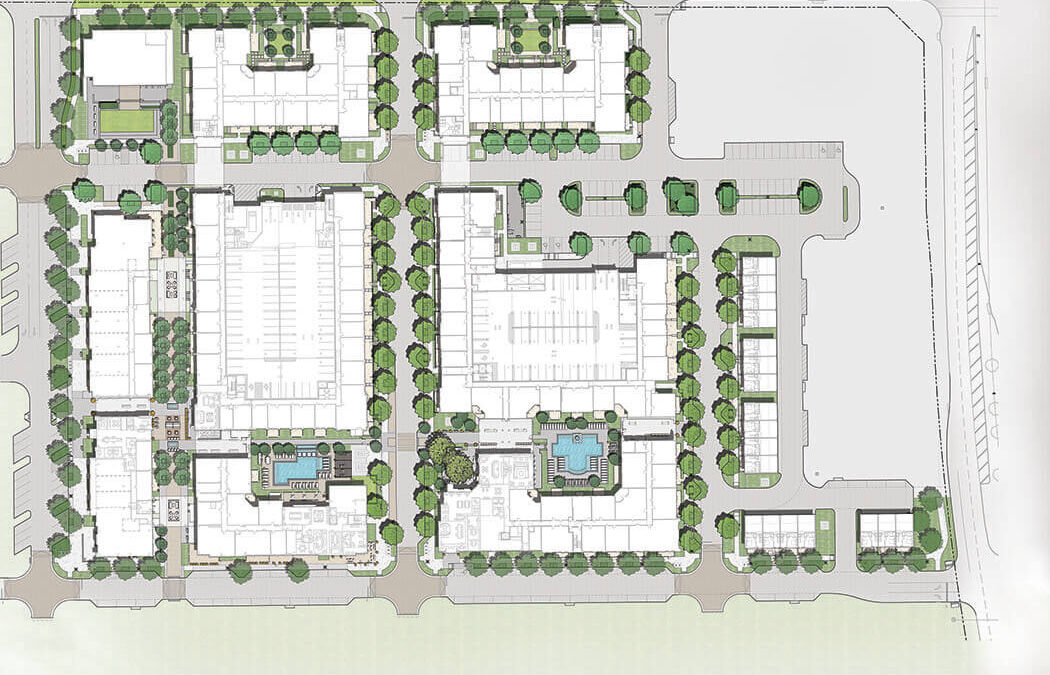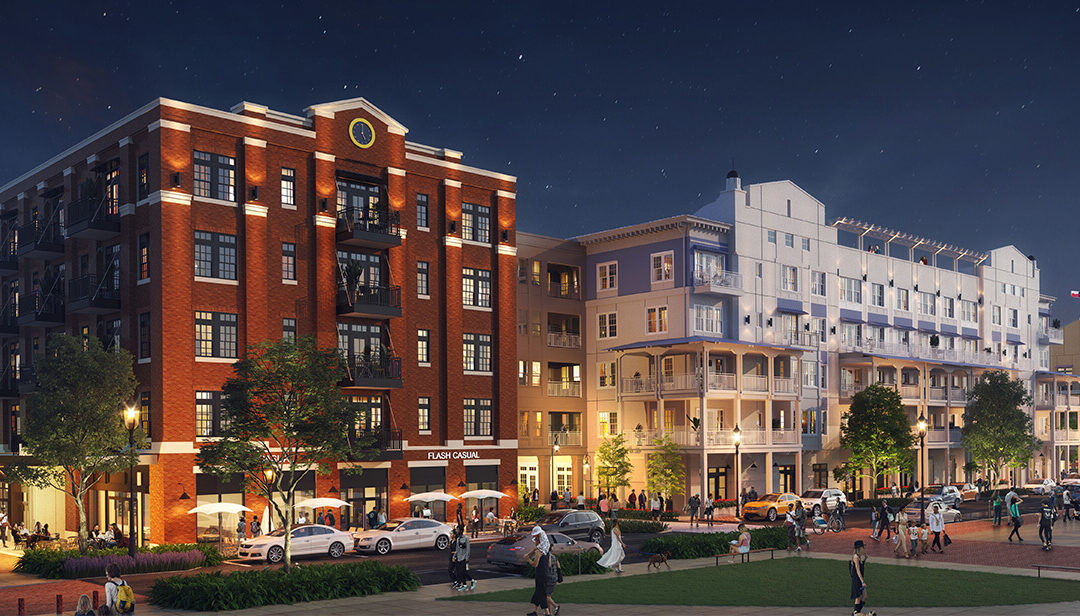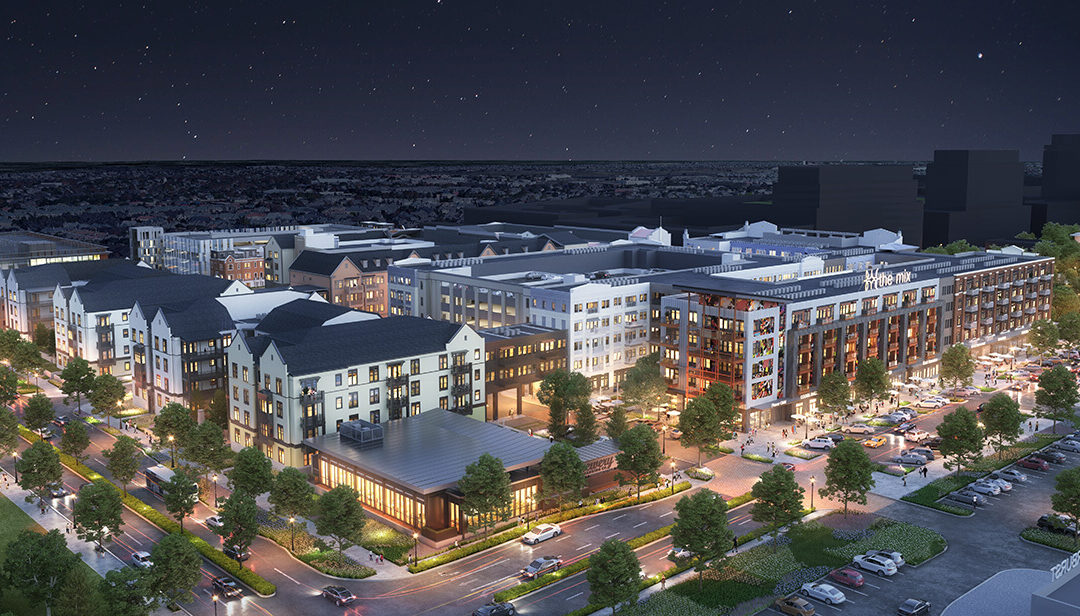
Pedestrians First
The first phase of this dynamic masterplan incorporates a variety of spaces that put the pedestrian first. One example, “The Mews” connects the anchor retail zone to the “Central Park” of the development, encouraging unimpeded pedestrian circulation throughout the site. Vibrant streetscapes and paseos further enhance this connection by linking together numerous open spaces and amenity areas, including pool courtyards, Charleston courtyards, and public plazas.
Design for the Long-term
Sustainable strategies and health and wellness are at the forefront of this mixed-use development. A (5K) perimeter loop trail has been planned as a part of the first phase of development with future phases of trails that will connect into the greater system. Additionally, environmentally sound solutions have been incorporated into the overall design, including rain gardens with floating curbs, permeable paving, and a diverse street tree program.
Operations, Maintenance, and Programming
A high performing landscape requires critical analysis and assessment. The material selections for this project have been carefully considered to create ease of maintenance and operations on the end user and owner. The public space design included in the first phase of development offers a scale of spaces that lends itself to flexible programming which will create a vibrant mixed-use community.
All Images – Images courtesy of Torti Gallas
Projects
Allen Ridge
Abilene, TX
Mayor Vera Calvin Plaza
Burleson, TX
Urban Gateways
Fort Worth, TX
W Hotel
Nashville, TN
Frisco, Texas
Hart Patterson
Waco, Texas
The Lafourche
Basin Levee District
Tim Guana
Downtown Ennis, Texas
Goodland Park
Grand Prairie, Texas
Arlington, TX
Terra
Austin, TX



